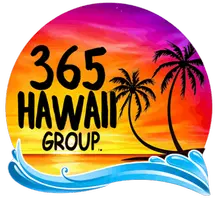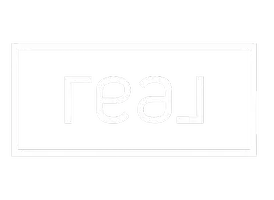4 Beds
5 Baths
3,884 SqFt
4 Beds
5 Baths
3,884 SqFt
Key Details
Property Type Single Family Home
Sub Type Single Family Residence
Listing Status Active
Purchase Type For Sale
Square Footage 3,884 sqft
Price per Sqft $2,214
Subdivision Mauna Lani Point Estates
MLS Listing ID 707815
Bedrooms 4
Full Baths 4
Half Baths 1
HOA Fees $527/mo
HOA Y/N Yes
Year Built 2025
Annual Tax Amount $12,088
Tax Year 2023
Property Sub-Type Single Family Residence
Source Hawaii Information Service
Property Description
Mala Lani's open plan residence offers sunset views to the Pacific Ocean over a pond on Mauna Lani's South Course 17th fairway. Nene geese nest nearby, and whales breach in the ocean beyond during winter. A 45x30 foot Great Room hosts the best of outdoor living with Aloha as it opens to a lava courtyard garden, a spacious lanai, and a grand infinity pool with integral hot tub. Trellises bordering the entry courtyard and the poolside lanai soften the tropical sun and cast patterned shadows over the outdoor living areas. Beyond the leading-edge gourmet kitchen, a designated media room and a private Zoom Room allow for more focused and work-from-home activities.
Four large bedrooms, all complete with luxury en-suite bathrooms, surround a private courtyard. Tropical modern interiors feature finely crafted wood cabinetry and finishes throughout. Outdoor showers are included in a number of locations. A large two car garage provides additional area for storage and golf cart.
The property is offered with an optional complete turnkey package, furnished, and fitted out for immediate occupancy following completion. The project is developed by Wailana Investments, an architect-owned boutique developer, and constructed by Lowney Contracting, the grounds will be fully landscaped under the direction of Loriann Gordon Landscape Architect. Resort zoning allows for short term vacation rentals (STVR) in this proven rental market.
Location
State HI
Community Mauna Lani Point Estates
Area 21694.0
Zoning RM-3
Region South Kohala
City Region South Kohala
Interior
Interior Features Office, Vaulted Ceilings
Hot Water Solar, Tankless
Heating Zoned
Cooling HIS Air Conditioning, Zoned
Flooring Carpet, Ceramic Tile, Hardwood
Window Features Blinds
Appliance Convection Oven, Dishwasher, Disposal, Dryer, Freezer, Indoor Grill, Microwave, Other, Refrigerator, Washer, Wine Cooler
Exterior
Exterior Feature Outdoor Kitchen
Parking Features Attached
Garage Spaces 2.0
Utilities Available Cable Available, Electricity Available, Other, Phone Available, Sewer Connected, Underground Utilities
View Y/N Yes
View Golf Course, Mountain(s), Ocean, Other
Topography Gentle Slope
Garage Yes
Private Pool No
Building
Lot Description Corner Lot, Cul-De-Sac, Landscaped
Story 1
Unit Features Single Family Home
Entry Level One
Others
Ownership Full
Monthly Total Fees $527
Acceptable Financing 1031 Exchange, Cash, Conventional
Listing Terms 1031 Exchange, Cash, Conventional
Special Listing Condition Fee Simple, Standard








